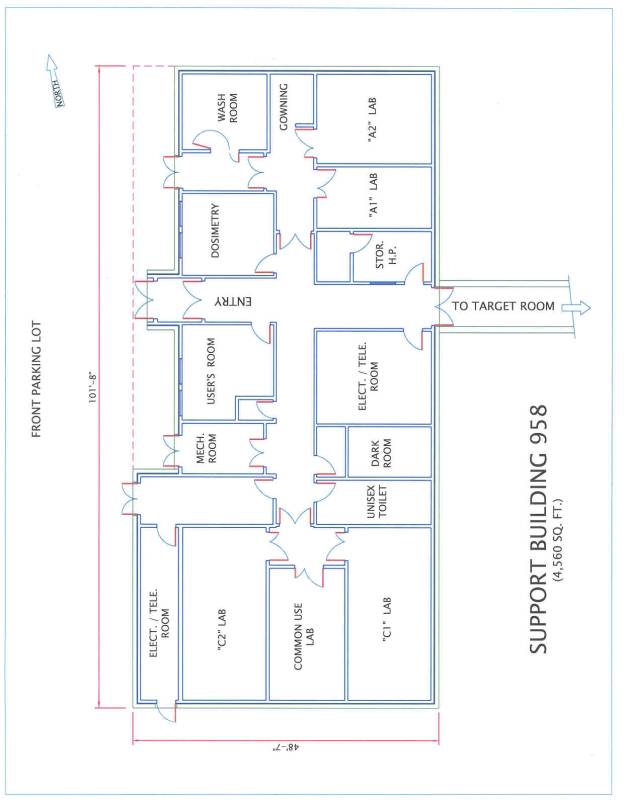|
The
conventional facilities for the NASA Space Radiation Laboratory will provide
approximately 400 sq. ft. of new shielded experimental space, a 4,200 sq. ft.
laboratory support facility and a 2,800 sq. ft. Building for power supplies. It
is proposed to extract the beam from the Booster tunnel through a new 12 inch
diameter steel pipe exiting in a northerly direction. The beam will be
transported to the new experimental area through an 11 foot diameter corrugated
metal tunnel approximately 250 feet long. A concrete and corrugated metal tunnel
service structure will be provided which will also serve as an
emergency exit meeting the life safety code. The tunnels will be shielded with
15 ft. of earth cover equivalent. The
experimental area will be a reinforced concrete building with
20 ft. x 20 ft x 10 ft. high interior space.
The concrete walls, roof and floor will be four ft. thick with 11 ft. of
earth atop the facility for radiation shielding. Equipment and personnel access
is provided through a labyrinth from the laboratory support building. A concrete
beam stop will be constructed at the downstream end of the experimental area. The
laboratory support building will be a 42 ft. x 100 ft. non-combustible
pre-engineered steel frame on concrete footings and foundations with concrete
slab on grade and a standing seam metal roof.
Exterior walls will be insulated metal panel wall construction.
Walls and roof will meet or surpass energy conservation standards with
sash of insulated double glazing in thermal break aluminum framework. Space will
be provided for two medical laboratories, two biology laboratories, including
temporary animal holding and preparation areas, a wash booth, two control rooms,
a radioactive storage area and a mechanical equipment room.
Building access and security will
be via "card" entry system and video monitoring to BNL Security???.
Parking will be provided for 20 workers. Power
supplies for the beam transport magnets and various other equipment will be
located in a separate 2,800 sq. ft. building adjacent to the transport
tunnel. Sitework
will include modifications to the existing Booster, concrete walls to retain
earth shielding, relocation of existing roadway, and parking.
Trenching, excavation, backfilling as well as relocation, extensions, and
connections to existing power, water, sanitary and storm sewers, alarm and
telephone and computer networks will all be included.
|
